Railway Stations: Perth, Western Australia

Perth railway station is the largest station on the Transperth network, serving the central business district of Perth, Western Australia. It serves as an interchange between the Armadale, Fremantle, Joondalup, Mandurah and Midland lines as well as Transwa's Australind service.
The foundation stone for the Richard Roach Jewell designed Perth station was laid on 10 May 1880, with the station opening on 1 March 1881 as part of the Eastern Railway from Fremantle to Guildford. It had one through platform with a terminating dock platform at the east end.
A new larger Victorian Free Classical Style building designed by George Temple-Poole was opened on the site in 1894. The building has been expanded numerous times since being built, including the addition of two wings at the east and west ends of the building. A planned third storey and clocktower were never built.
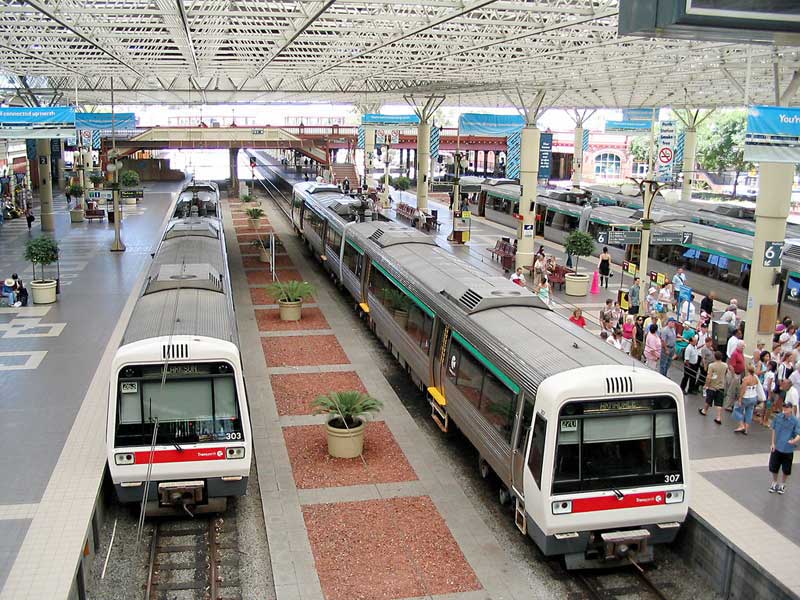
The station was the centre of the Western Australian Government Railways system with most regional trains originating from the station and was the headquarters of the Western Australian Government Railways until 1976. A collection of freight and administrative offices and tearooms were part of the railway station complex.
The railway building has at times housed various commercial operations as well as police offices. The WA Craft Council was a tenant in the 1980s.
For a considerable length of time, the forecourt area was used for car parking. This is now very limited except for official vehicles. The building had the Barrack Street and William Street bridges as limiting factors to its development; patrons were able to gain direct access to the station by escalators and walkways, though with the introduction of SmartRider gates the William Street entrance was fenced off and its walkway and exit eventually removed.
As early as the 1950s, there were moves and suggestions for the redevelopment of the station area.

Following the cessation of most regional services, the completion of standard gauge tracks to East Perth station, and the relocation of most administrative offices to the Westrail Centre alongside, by the late 1970s Perth station remained as a terminus for The Australind service to Bunbury, as well as Transperth suburban services.
In connection with the electrification of the Armadale line, a ninth platform was added in 1992.

As part of the New MetroRail project, the station was refurbished with new underground platforms built at a 90-degree angle to the existing platforms beneath Gordon Stephenson House to the east of William Street, between Wellington and Murray Streets. The new platforms opened on 15 October 2007. The underground platforms, numbered 1 and 2, are known as Perth Underground, but are considered part of the overall Perth station. The existing platforms were refurbished with the above ground platforms reduced from nine to seven.
The underground platforms are linked to the original Perth station via a walkway under Wellington Street, and also via an entrance from the west end of the Murray Street pedestrian mall.
In September 2013, a new Platform 9 on the Roe Street side of the station opened. This new platform was temporarily used for special event services until mid-December 2013, before becoming part of the Midland line.
Text: Wikipedia
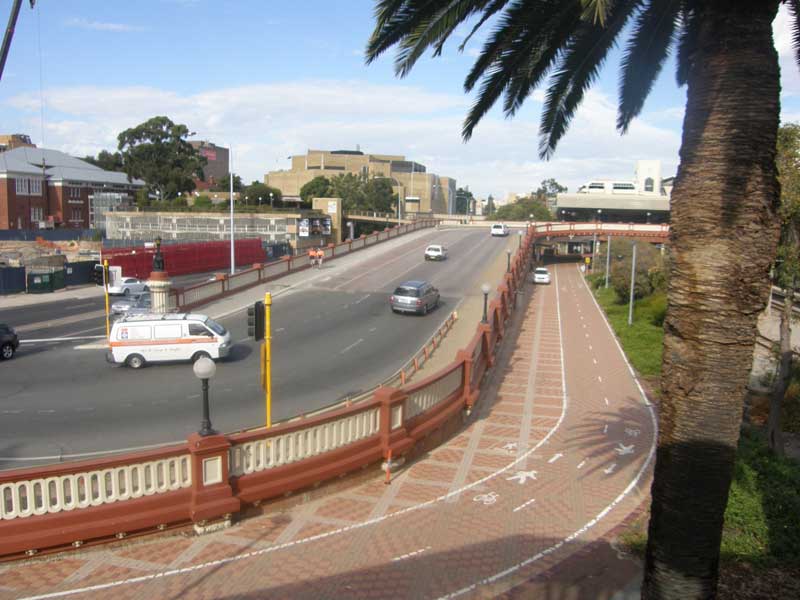
Horseshoe Bridge
As its name implies, the Horseshoe Bridge is shaped like a horseshoe. It was designed that way so as to allow road traffic on William Street - one of the Perth CBD's busiest streets - to pass over the railway lines to the east of Perth station, while allowing access to the bridge from the two streets alongside the railway line, they being Wellington Street and Roe Street.
During the last decade of the 20th Century, WA's Engineer-in-Chief, C.Y. O'Connor had overseen the construction of Perth's suburban railway system, which radiated out from a central railway station in Wellington Street in the city. As the line effectively cut the city off from its northern suburbs, a number of bridges and level crossings had to be built to connect the two areas.
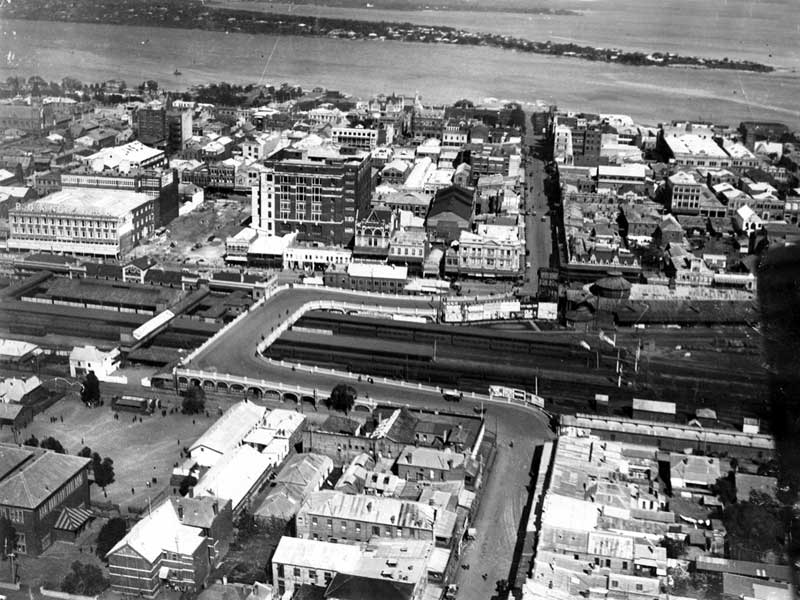
A bridge over the railway had been constructed between Barrack and Beaufort Streets in 1894, a likely determining factor in the choice of Barrack Street as the road along which tram services to the north-eastern suburbs along Beaufort Street were routed. Although a pedestrian crossing over Hutt Street was installed soon after the railway was constructed, it became known as a dangerous crossing for other traffic. By the mid 1890s, there were seven lines to cross and the crossing was often closed as the amount of railway traffic increased. The solution was to build a bridge across the railway at William Street.

The construction of the Horseshoe Bridge in 1903 had a major impact on the role of William Street as an arterial road. Although the bridge was unpopular in some circles, it provided a safe overhead crossing of the railway. It would appear that opposition to the bridge was principally because it was erected at the expense of two pedestrian overpasses. The shape of the new bridge meant that pedestrians had to walk a great deal further to pass over the railway lines. However, the bridge had a favourable impact on businesses in William Street as access between the northern and southern parts of the city was no longer dependent on railway traffic, and there were no more delays at the William Street crossing.
A handsome structure of its period and a very sophisticated piece of urban design, it was accomplished within very tight constraints, well integrated both in form and character with its context and integrating activities other than purely transport ones within its structure. Built by the Pubic Works Department, The Horseshoe Bridge is a classically inspired stucco and brick bridge whose winding form adds vitality to the Perth Railway Station. It creates a meandering boundary to the station forecourt.
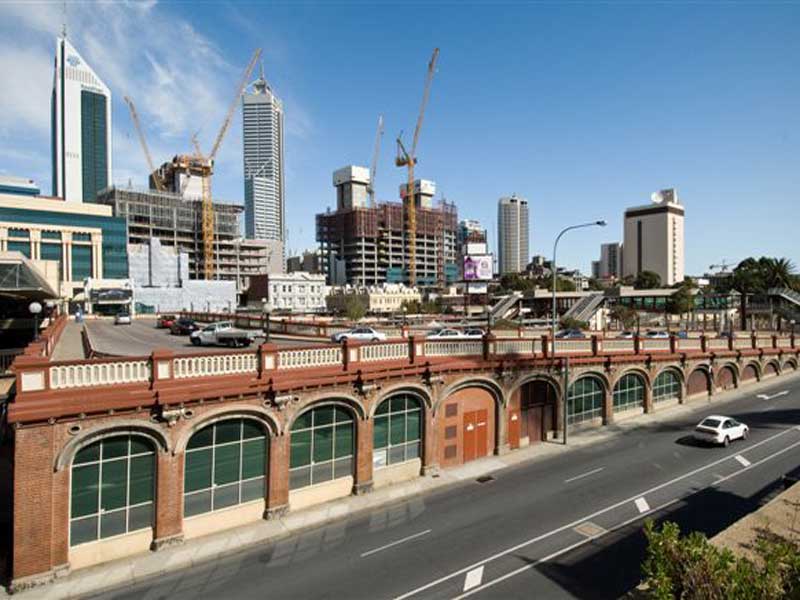
The bridge has four traffic lanes which, in 1986, carried approximately 18,000 vehicles per day into the city. The eastern footpath gives direct access to both city rail station platforms and first floor level of the station. It also incorporates a bus stop. The main structural elements of the bridge are of steel. The bridge features rendered concrete balustrading with decorative end piers. It is supported by a series of semi-circular arches with rendered decorative treatment. Rendered cast iron swans add local relevance to the decoration. Many of the arches on the Wellington Street elevation have been enclosed with glass, creating shop fronts to the retail spaces behind.
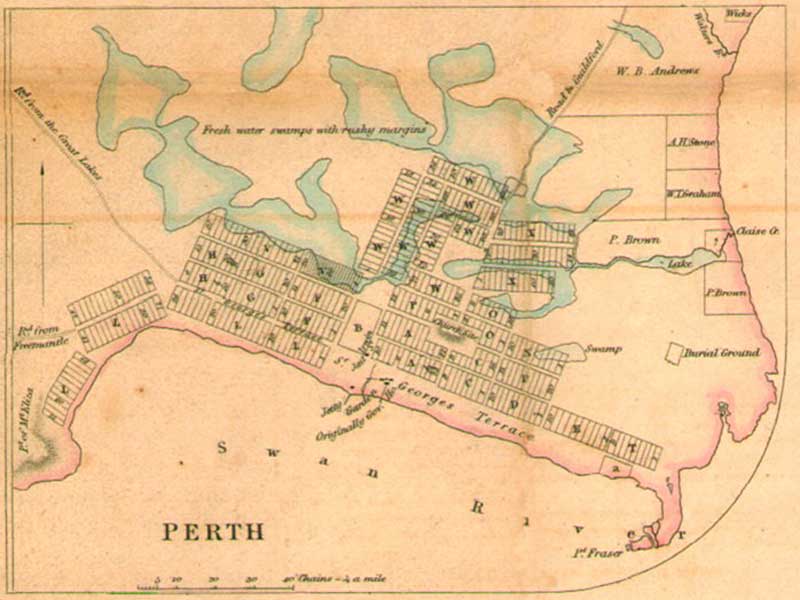
Lake Kingsford
Very few train commuters today know that the ground level lines in and out of Perth Railway Station that they travel on follow the line of what were once a string of lakes and swamps. In fact the whole area immediately to the north of the Perth city centre was riddled with freshwater lakes and swamps. Whadjuk Noongar have lived on this land and been connected to country for over 40000 years with the wetlands providing a critical source for food and fresh water. No consideration was given to the impact that settlement would have on the local population.
It was these lakes that led to the city of Perth being established where it was back in 1829, as the lakes were the only year-round supply of abundant fresh water in the whole of the Swan River basin apart from the River itself. The lakes formed a natural interconnected drainage system which found its way into the Swan River at East Perth through Claise Brook.

Though seen as a blessing at first, the lakes and swamps were soon looked upon as a nuisance as they formed a natural barrier to the north of Perth which had the effect of blocking development in the town's north. It wasn't long before first one swamp, then another, were reclaimed, to allow easier access to the land on Perth's northern perimeter.
The railway line follows the course of the stream as it flowed out of Lake Irwin and into Lake Kingsford, which was to the north of Wellington Street from around the foot of Milligan to William Street. This lake was named after a pioneer settler, Samuel Kingsford, whose farm was nearby. When a decision was made to build a railway, initially between Perth and Fremantle, the lake was drained as it had been selected as the site of Perth Railway Station.
Design by W3layouts


